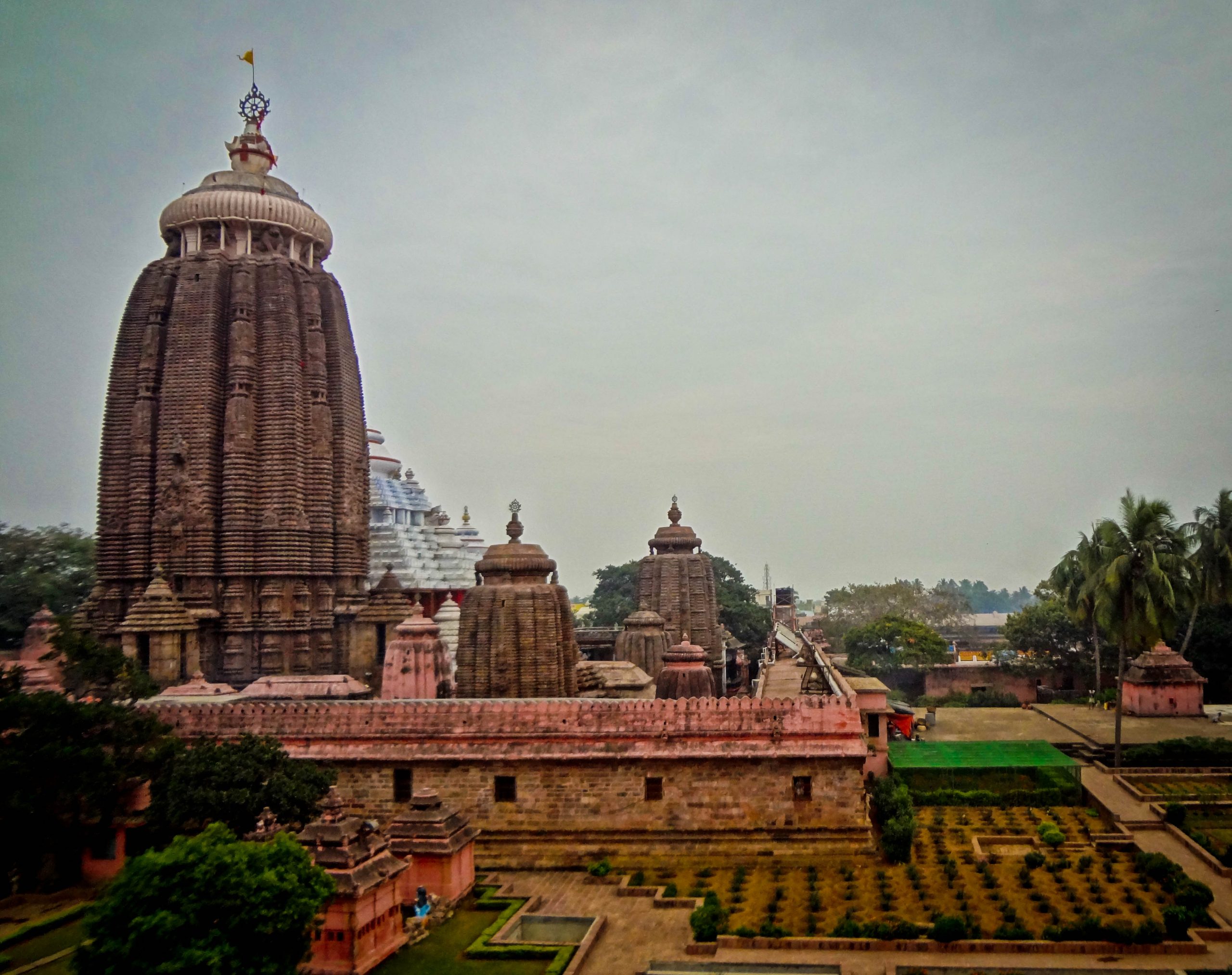Key Takeaways
After the ASI intimated that the ongoing ₹800-crore Shree Mandir Parikrama Project around Shree Jagannath Temple, had no sanction of any competent authority.
It is similar to Lingaraj temple development project of Odisha.
About Shree Jagannath Temple
- Location: Located in Puri, Odisha, on the eastern shore.
- Dedicated to Jagannath, a form of Krishna
- The image of Jagannath is made of wood and is ceremoniously replaced every twelve or 19 years by an exact replica
- Jagannath Puri temple is called ‘Yamanika Tirtha’ where, according to the Hindu beliefs, the power of ‘Yama’, the god of death has been nullified in Puri due to the presence of Lord Jagannath.
- The temple is called “White Pagoda” and is one of the Char Dham pilgrimages (Badrinath, Dwaraka, Puri, and Rameswaram) that every Hindu is obliged to complete in their lifetime.
- History
- The temple is believed to have been constructed in the 12th century by King Anatavarman Chodaganga Deva of the Eastern Ganga Dynasty.
- Architecture
- The temple was built on the basis of Oriya architecture
- The huge temple complex covers an area of over 400,000 square feet and is surrounded by a high fortified wall.
- This 20 feet high wall is known as Meghanada Pacheri.
- Another wall known as kurma bedha surrounds the main temple.
- Nila Chakra: Nila Chakra is located on the top of the temple and has eight spokes called Navagunjaras. Made up of alloy of eight metals also known as Ashtadhatu
About Lingaraj Temple
- Lingaraja Temple is a Hindu temple dedicated to Shiva and is one of the oldest temples in Bhubaneswar, the capital of the Indian state of Odisha,India.
- Built in 11th century AD
- It is believed to have been built by the Somvanshi King Yayati I, with later additions from the Ganga ruler.
- James Fergusson (1808–86), a noted critic and historian rated the temple as “one of the finest examples of purely Hindu temple in India”.
- Architecture
- The temple represents the Kalinga architecture and culminating the medieval stages of the architectural tradition at Bhubaneswar.
- The temple is built in the Deula style that has four components namely, vimana (structure containing the sanctum), jagamohana (assembly hall), natamandira (festival hall) and bhoga-mandapa (hall of offerings), each increasing in the height to its predecessor.
About Kalinga architecture
News Content: The Hindu



